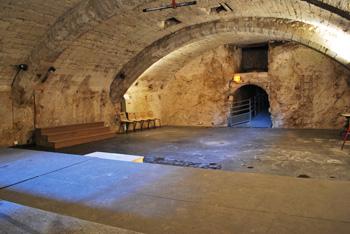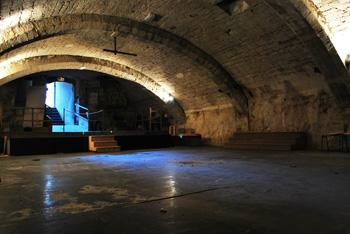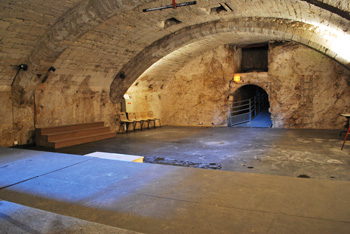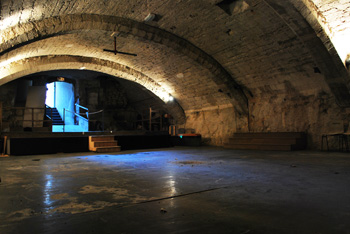The upper cellar has a barrel arch reinforced by three arches and superimposed on the lower cellar. At the back, on the opposite side from the door, is the stairway which led to the lower cellar. Above the stairway is a shaft which used to lead to a small pavilion. This shaft was used to bring the wine up to the pavilion, and also served to aerate the cellars. This upper cellar had four rows of barrels. The barrels were filled with wine through tin piping which also went through the vaults to reach the lower cellar.
The lower cellar is divided by the load-bearing structures in the north-south direction which hold up four arches. The fourth arch is deviated to avoid the staircase. This cellar has two barrel-arched naves each nave has five niches.
The ground is slightly sloped with drainage which leads to a small trench, to channel any wine which dripped or leaked.
The two middle arches were each filled with two huge barrels. The end arches were not filled with barrels, to leave room for movement. There was one row of barrels up against each of the big barrels, and in each nave there were ten barrels in the niches.
This cellar has aeration on the south side, through the shaft above the stairway. On the north side there are two very long, sharply-angled air vents which were closed with glass, and opened during good weather and during south winds. The air vents were on either side of the cellar door.






