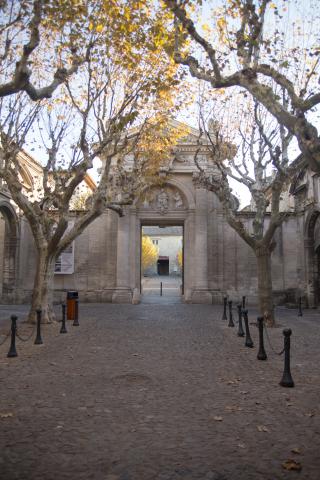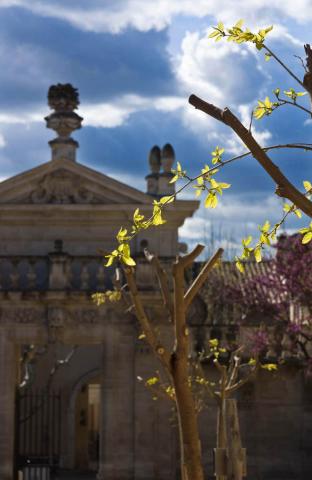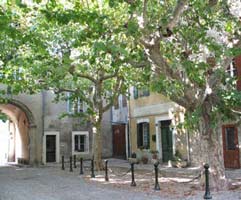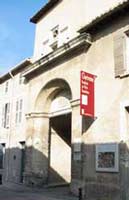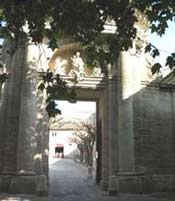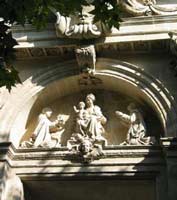La Chartreuse du Val de Bénédiction had the distinctive feature of being a monastery in the very heart of a town. The desert which separated the monks from other men was thus a symbolic space designed within the architecture of the monastery. An empty space stretched between the street up to the buildings used by the monks. The first part of this space was the Women’s Courtyard, then the Mulberry Lane, a long straight lane which ended where the monastery began.
The entrance (above right) is a small building which was renovated in the 18th century, emblazoned with the symbols of Étienne Aubert, Pierre de Monteruc and the Carthusian order (14th century) which were damaged during the French Revolution.
The Women’s Courtyard (above left). This courtyard for common folk, also called the women’s courtyard, was a space which separated the monastery from the outside world. Here is where economic activity was concentrated – the forge, the pigsty, stables, wheat storage, etc. This space both separated and connected the monastery to the outside world, and any contact with other persons was thus dismissed to the edge of the monastery complex.
This space was also called the “Women’s Courtyard” for women could go no further than this space and thus they gathered here to receive the bread distributed by the monks, and to take part in the different activities conducted here. An old guidebook to the area states that “here is where persons of the opposite sex come for dealings”.
The Valfenière Entrance
Just past the women’s courtyard stands the magnificent Valfenière entrance. Added later, it nevertheless stands as the spiritual gateway and closure, closing off the monastery to the curiosity of the outside world.
This gateway was designed and built by François Royers de la Valfenière assisted by the sculptor Barthélémy Grangier. This structure is the smaller version of an originally colossal gateway commissioned by the prior Dom Chryssante Paulin to open onto the main street in Villeneuve. (This entrance was built in 1648-1649)




