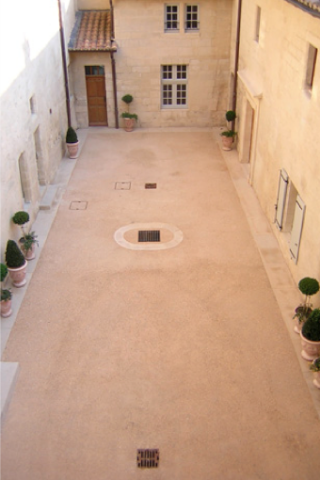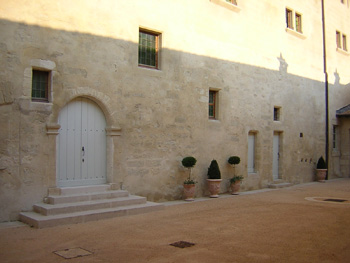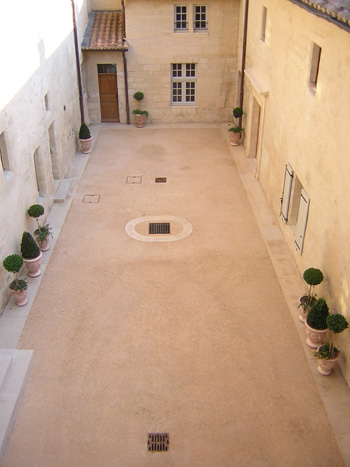This part was reserved for the brothers. The ground floor was made up of work areas, storage and the pharmacy. Archaeologists have found straw in the wall coatings which people reused in the 19th and 20th centuries. Wine tanks and traces of tannins have also been found. Dormitories filled the upper floor, where these brothers slept together, unlike the lay brothers who had individual cells along the mulberry lane. A passageway ran the entire length of the upper floor and led to a stairway to the ground floor.
Under the courtyard lies a 13-meter deep underground tank made of stone and rock, fed by rainwater and part of the vast water reservoirs in La Chartreuse.
The first plans for the restoration of the building date from 1993. Archaeologists’ preliminary studies lasted 6 months and established a relative chronology of the buildings from the 14th to the 20th centuries. All the wood materials have been accurately dated using chronodendrology techniques which reveal the age of wood through the rings and knowledge of the climate.
Restoration focused on the 17th century.
This area has been open since 2004. Today, on the ground floor, it houses the library for the French Theatre-Writing Centre to the south and west, the caretaker’s home to the east, and on the upper floor, the offices of the cultural centre and the terrace used by the restaurant.





